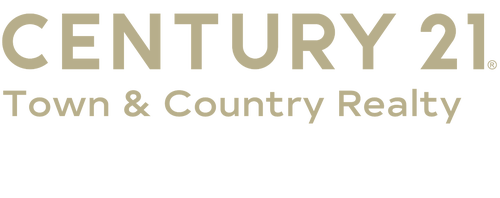


Listing Courtesy of: Century 21 Town & Country Realty / Debbie Pope - Contact: debrapope.realtor@gmail.com
522 N Aspen Street Lincolnton, NC 28092
Active (111 Days)
$380,000
MLS #:
4162121
4162121
Lot Size
0.39 acres
0.39 acres
Type
Single-Family Home
Single-Family Home
Year Built
1938
1938
County
Lincoln County
Lincoln County
Listed By
Debbie Pope, Century 21 Town & Country Realty, Contact: debrapope.realtor@gmail.com
Source
CANOPY MLS - IDX as distributed by MLS Grid
Last checked Nov 21 2024 at 3:09 PM EST
CANOPY MLS - IDX as distributed by MLS Grid
Last checked Nov 21 2024 at 3:09 PM EST
Bathroom Details
- Full Bathrooms: 3
Interior Features
- Walk-In Closet(s)
- Attic Walk In
- Attic Other
Subdivision
- None
Lot Information
- Other - See Remarks
Property Features
- Fireplace: Living Room
- Foundation: Basement
Heating and Cooling
- Natural Gas
- Central
- Central Air
Flooring
- Wood
- Vinyl
Exterior Features
- Roof: Shingle
Utility Information
- Sewer: Public Sewer
School Information
- Elementary School: Battleground
- Middle School: Lincolnton
- High School: Lincolnton
Parking
- Attached Garage
- Attached Carport
Living Area
- 2,504 sqft
Additional Information: Town & Country Realty | debrapope.realtor@gmail.com
Location
Listing Price History
Date
Event
Price
% Change
$ (+/-)
Nov 12, 2024
Price Changed
$380,000
-4%
-15,000
Sep 24, 2024
Price Changed
$395,000
-4%
-15,000
Aug 23, 2024
Price Changed
$410,000
-2%
-9,500
Aug 02, 2024
Original Price
$419,500
-
-
Estimated Monthly Mortgage Payment
*Based on Fixed Interest Rate withe a 30 year term, principal and interest only
Listing price
Down payment
%
Interest rate
%Mortgage calculator estimates are provided by C21 Town & Country Realty and are intended for information use only. Your payments may be higher or lower and all loans are subject to credit approval.
Disclaimer: Based on information submitted to the MLS GRID as of 11/21/24 07:09. All data is obtained from various sources and may not have been verified by broker or MLS GRID. Supplied Open House Information is subject to change without notice. All information should be independently reviewed and verified for accuracy. Properties may or may not be listed by the office/agent presenting the information.






Description