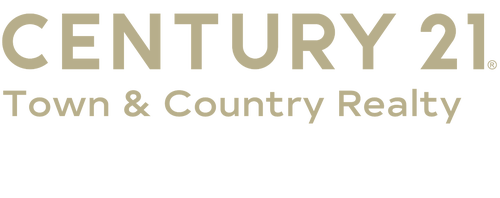


Listing Courtesy of: Century 21 Town & Country Realty / Angie Warlick - Contact: awarlick21@bellsouth.net
2571 Keever Dairy Farm Road Lincolnton, NC 28092
Active (1 Days)
$498,500
MLS #:
4199829
4199829
Lot Size
4.78 acres
4.78 acres
Type
Single-Family Home
Single-Family Home
Year Built
1997
1997
County
Lincoln County
Lincoln County
Listed By
Angie Warlick, Century 21 Town & Country Realty, Contact: awarlick21@bellsouth.net
Source
CANOPY MLS - IDX as distributed by MLS Grid
Last checked Nov 21 2024 at 4:40 PM EST
CANOPY MLS - IDX as distributed by MLS Grid
Last checked Nov 21 2024 at 4:40 PM EST
Bathroom Details
- Full Bathrooms: 3
Subdivision
- None
Lot Information
- Wooded
- Paved
- Pasture
- Open Lot
- Level
Property Features
- Foundation: Crawl Space
Heating and Cooling
- Heat Pump
- Central Air
- Ceiling Fan(s)
Flooring
- Tile
- Linoleum
- Laminate
- Carpet
Exterior Features
- Roof: Shingle
Utility Information
- Sewer: Septic Installed
School Information
- Elementary School: G.e. Massey
- Middle School: Lincolnton
- High School: Lincolnton
Parking
- Attached Garage
Living Area
- 1,230 sqft
Additional Information: Town & Country Realty | awarlick21@bellsouth.net
Location
Estimated Monthly Mortgage Payment
*Based on Fixed Interest Rate withe a 30 year term, principal and interest only
Listing price
Down payment
%
Interest rate
%Mortgage calculator estimates are provided by C21 Town & Country Realty and are intended for information use only. Your payments may be higher or lower and all loans are subject to credit approval.
Disclaimer: Based on information submitted to the MLS GRID as of 11/21/24 08:40. All data is obtained from various sources and may not have been verified by broker or MLS GRID. Supplied Open House Information is subject to change without notice. All information should be independently reviewed and verified for accuracy. Properties may or may not be listed by the office/agent presenting the information.







Description