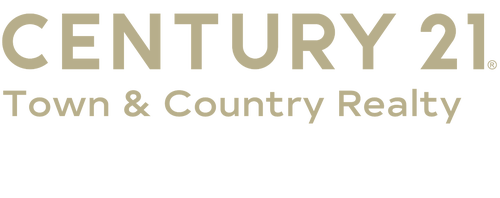


Listing Courtesy of: Century 21 Town & Country Realty / Lena Lawing - Contact: LenaLawingRealtor@gmail.com
5013 Patton Drive Gastonia, NC 28056
Active (87 Days)
$327,000
MLS #:
4176884
4176884
Lot Size
2,178 SQFT
2,178 SQFT
Type
Townhouse
Townhouse
Year Built
2021
2021
County
Gaston County
Gaston County
Listed By
Lena Lawing, Century 21 Town & Country Realty, Contact: LenaLawingRealtor@gmail.com
Source
CANOPY MLS - IDX as distributed by MLS Grid
Last checked Nov 21 2024 at 3:09 PM EST
CANOPY MLS - IDX as distributed by MLS Grid
Last checked Nov 21 2024 at 3:09 PM EST
Bathroom Details
- Full Bathrooms: 2
- Half Bathroom: 1
Subdivision
- Villages At Cramerton Mills
Property Features
- Foundation: Slab
Heating and Cooling
- Natural Gas
- Forced Air
- Energy Star Qualified Equipment
- Central Air
- Ceiling Fan(s)
Homeowners Association Information
- Dues: $186/Monthly
Flooring
- Vinyl
- Tile
- Carpet
Utility Information
- Utilities: Cable Available
- Sewer: Public Sewer
School Information
- Elementary School: New Hope
- Middle School: Cramerton
- High School: Stuart W Cramer
Parking
- Detached Garage
Living Area
- 1,408 sqft
Additional Information: Town & Country Realty | LenaLawingRealtor@gmail.com
Location
Listing Price History
Date
Event
Price
% Change
$ (+/-)
Sep 09, 2024
Price Changed
$327,000
-2%
-7,000
Aug 26, 2024
Original Price
$334,000
-
-
Estimated Monthly Mortgage Payment
*Based on Fixed Interest Rate withe a 30 year term, principal and interest only
Listing price
Down payment
%
Interest rate
%Mortgage calculator estimates are provided by C21 Town & Country Realty and are intended for information use only. Your payments may be higher or lower and all loans are subject to credit approval.
Disclaimer: Based on information submitted to the MLS GRID as of 11/21/24 07:09. All data is obtained from various sources and may not have been verified by broker or MLS GRID. Supplied Open House Information is subject to change without notice. All information should be independently reviewed and verified for accuracy. Properties may or may not be listed by the office/agent presenting the information.






Description